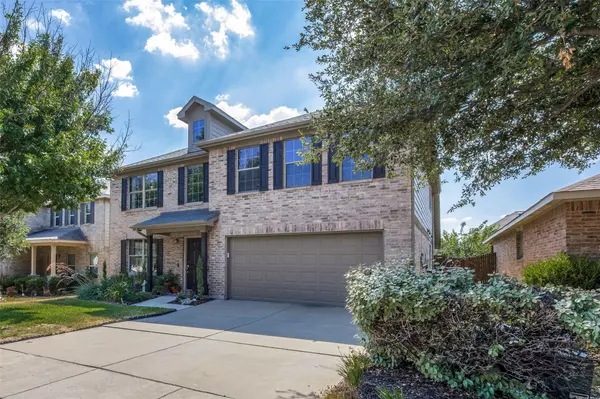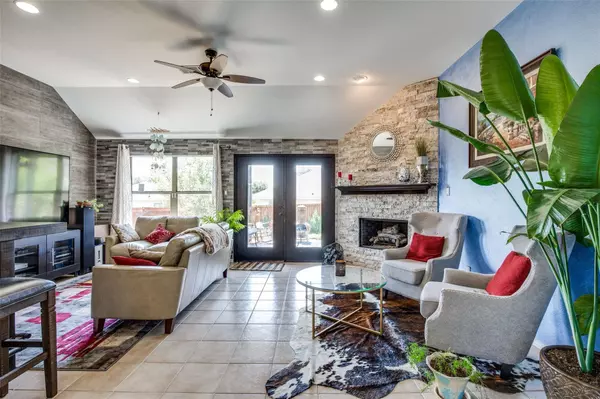For more information regarding the value of a property, please contact us for a free consultation.
6033 Horn Cap Drive Fort Worth, TX 76179
4 Beds
3 Baths
3,096 SqFt
Key Details
Property Type Single Family Home
Sub Type Single Family Residence
Listing Status Sold
Purchase Type For Sale
Square Footage 3,096 sqft
Price per Sqft $124
Subdivision Remington Point Add
MLS Listing ID 20114026
Sold Date 08/17/22
Style Traditional
Bedrooms 4
Full Baths 2
Half Baths 1
HOA Fees $15
HOA Y/N Mandatory
Year Built 2006
Annual Tax Amount $8,039
Lot Size 5,488 Sqft
Acres 0.126
Property Description
CHIC & MODERN HOME welcomes with a desired open floor plan and very thoughtful decorative touches throughout. The well-designed kitchen is bordered with crafted cabinetry highlighted by accent and natural lighting. Evenings lend a cozy feel with the living room fireplace crackling while preparing meals. The master suite is a private retreat with a garden tub for soaking after a long day, dual vanities, and large custom closet made entirely with organization and convenience in mind (its a must-see!). Continuing the theme of spacious rooms and nice touches throughout, host your large gatherings in style with a retreat from the formal dining room to the stylish game media room. The spacious laundry room very much accommodates with extra room for your 2nd fridge, a deep freeze, and stocking up. This subdivision has 2 community pools 2-3 min drive from the house, a dog park, walking trails, playground, baseball fields located right off I-820 for an easy commute in any direction.
Location
State TX
County Tarrant
Direction Texas 121 TEXpress/Texas 183 TEXpress to US-287 BUS N/N Main St in Fort Worth. Take exit 13 from I-820 W, Merge onto US-287 BUS N/N Main St, Use the left 2 lanes to turn left onto Longhorn Rd, Turn left onto Stirrup Iron Dr, Turn right onto Stirrup Bar Dr, Turn left onto Horn Cap Dr. Home on Right
Rooms
Dining Room 1
Interior
Interior Features Built-in Features, Cable TV Available, Decorative Lighting, Double Vanity, Eat-in Kitchen, Granite Counters, High Speed Internet Available, Kitchen Island, Natural Woodwork, Open Floorplan, Pantry, Vaulted Ceiling(s), Walk-In Closet(s)
Heating Central, Fireplace(s), Natural Gas
Cooling Ceiling Fan(s), Central Air, Electric
Flooring Carpet, Ceramic Tile, Hardwood, Tile
Fireplaces Number 1
Fireplaces Type Family Room, Gas, Gas Logs, Stone
Appliance Dishwasher, Electric Range, Microwave
Heat Source Central, Fireplace(s), Natural Gas
Laundry Electric Dryer Hookup, Utility Room, Full Size W/D Area, Washer Hookup
Exterior
Exterior Feature Covered Patio/Porch
Garage Spaces 2.0
Fence Back Yard, Fenced, Wood
Utilities Available City Sewer, City Water
Roof Type Composition
Parking Type 2-Car Single Doors
Garage Yes
Building
Lot Description Interior Lot
Story Two
Foundation Slab
Structure Type Brick
Schools
School District Eagle Mt-Saginaw Isd
Others
Ownership Torres
Acceptable Financing Cash, Conventional, FHA, VA Loan
Listing Terms Cash, Conventional, FHA, VA Loan
Financing FHA
Read Less
Want to know what your home might be worth? Contact us for a FREE valuation!

Our team is ready to help you sell your home for the highest possible price ASAP

©2024 North Texas Real Estate Information Systems.
Bought with Stuart Deane • TDT Realtors






